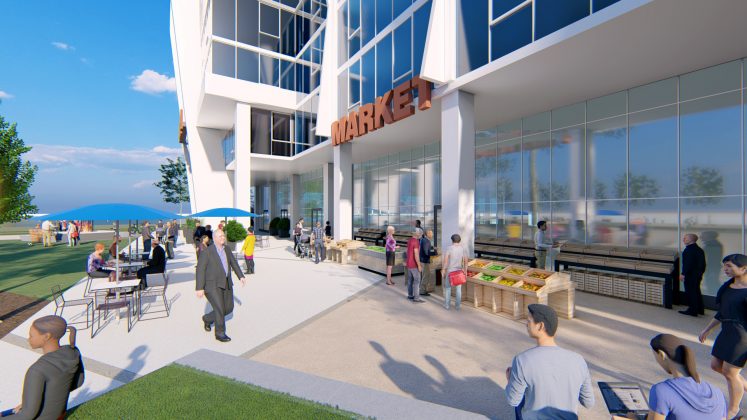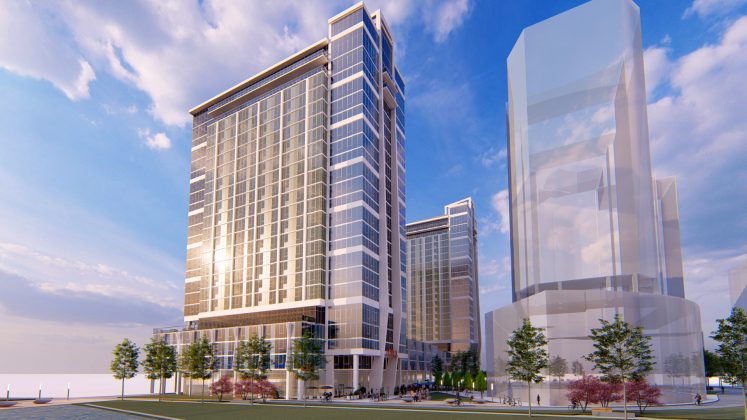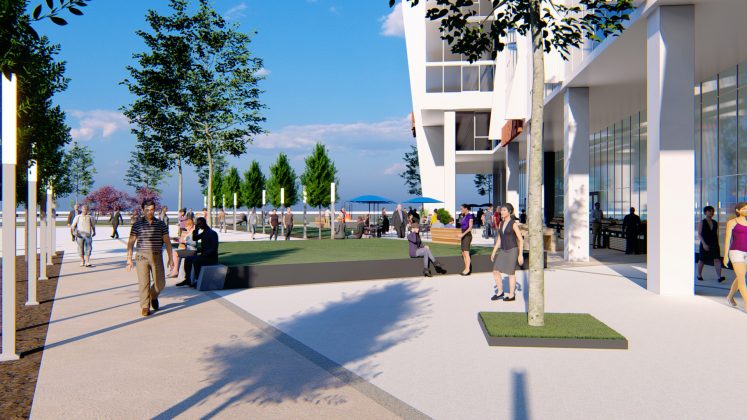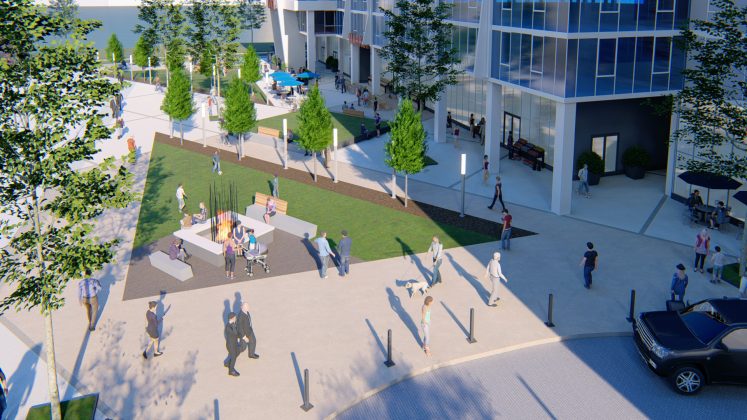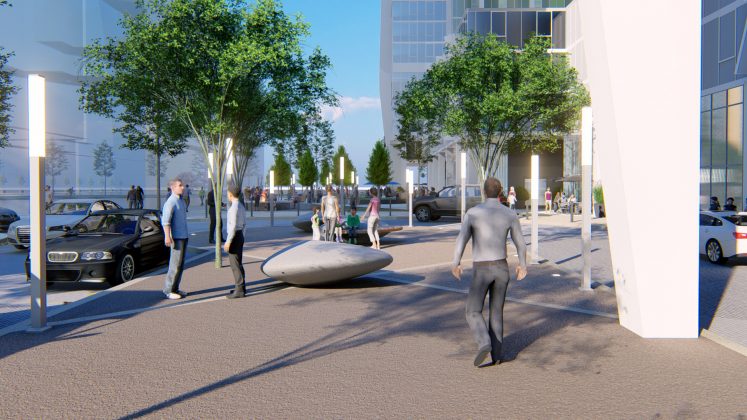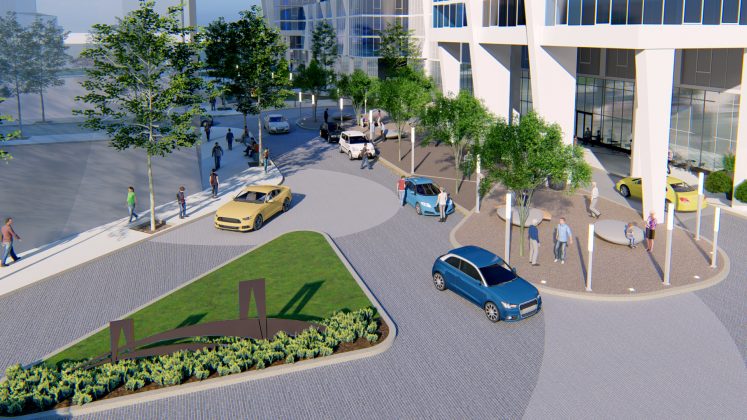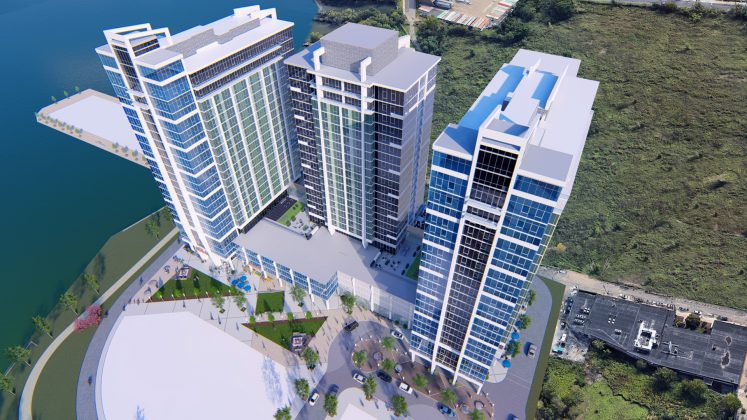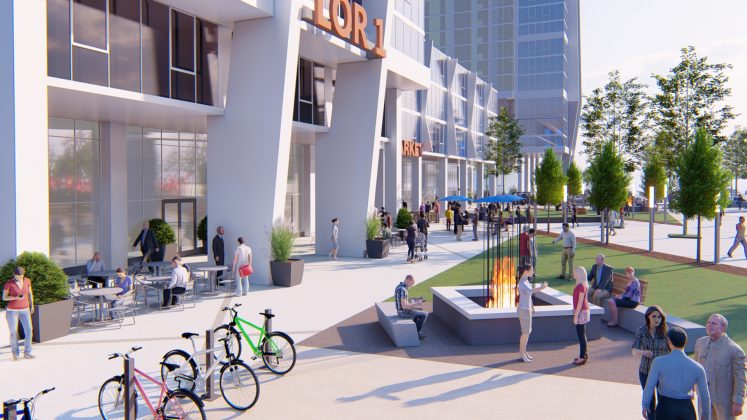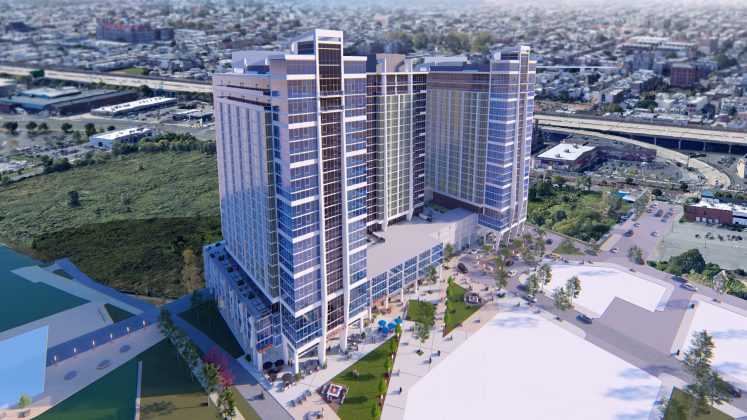
A huge new development planned for 1341 S. Christopher Columbus Blvd. is currently amidst the city’s Civic Design Review process. However, according to the developers and members of the Pennsport Civic Association, the developers will divvy out $300,000 to the friends of groups connected to local recreation centers and parks in the Pennsport region. The groups include Friends of Shot Tower, Friends of Jefferson Square, Friends of Herron Rec Center, Friends of Dickinson Square, Friends of Burke Rec Center and Edward O’Malley Community Center. Additionally, the development team will build a section of the Delaware River Trail between Washington Avenue and Reed Street, right through the proposed property. The property is being developed by K4 Associates.
“We are very pleased that the complete Washington to Reed segment of the Delaware River Trail will be built as part of this project, and that it’s going to be built to our design specifications,” said the Delaware River Waterfront Corporation’s director of planning, Karen Thompson. “It’ll be consistent with the rest of the existing and planned trail connections.”
Under the terms of the community benefits agreement, zoning attorney Stephen Pollock said at a Pennsport Civic meeting earlier this month, the development team will hand over half the $300,000 funds once the permit is finalized for the first phase of the project. The rest of the funds will be handed over once the permit is finalized for the second building. There will be 10 towers upon six structures in the plan’s totality, which comes to a whopping 3 million square feet of space.
The development team is receiving a height bonus worth 72 feet to build part of the DRWC’s trail. It’s also receiving a 24-foot height bonus for incorporating 21 percent of the site as public open space and a 48-foot height bonus for including 20,000 square feet of retail in the project. These height bonuses allow the project to come to its final height of 244 feet.
The total project, which will be completed over several years in phases, will have just over 2,000 residential units and a 200-room hotel.
At last week’s CDR meeting, the development team presented plans for just the first phase of the project, which includes the public space, the trail and the building being constructed immediately north of the next-door Comcast store’s parking lot. The building will feature retail on the ground floor and three levels of resident-only parking above the retail. The parking will be completely automated and feature two sets of “car elevators,” said architect Bruce Adelsberger.
“Imagine driving into like a service bay at your car dealer,” Adelsberger said. “You hit a button, you leave your car and your car disappears – basically it’s a computerized system that automatically parks your car. It’s a technology that’s been out there, but it’s something that made sense for this project because with the technology, we’re able to park a lot higher density of cars.”
The building features a glass and metal frame structure as an homage to the nearby sheet metal workers union, Adelsberger said.
“The physical and psychological barrier that I-95 presents is a bit of a hassle,” said Pat Fitzmaurice, president of the Pennsport Civic Association. “Anything that can draw people back to the waterfront, including commercial uses, is appreciated by the neighborhood.”
Fitzmaurice praised the “lack of automotive-centric use” on the property and said that the lack of a public parking lot will “help control traffic.”
The development will not feature any affordable housing; all housing units will be market rate.

