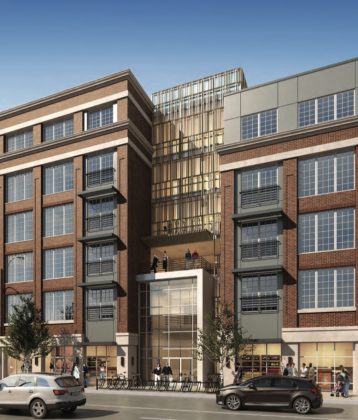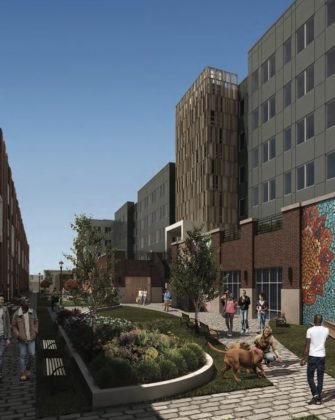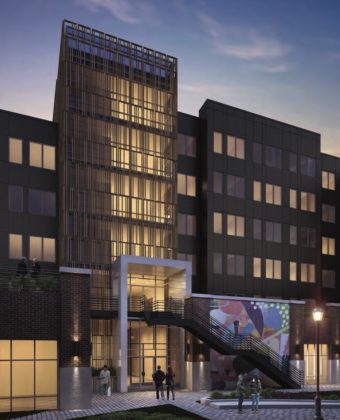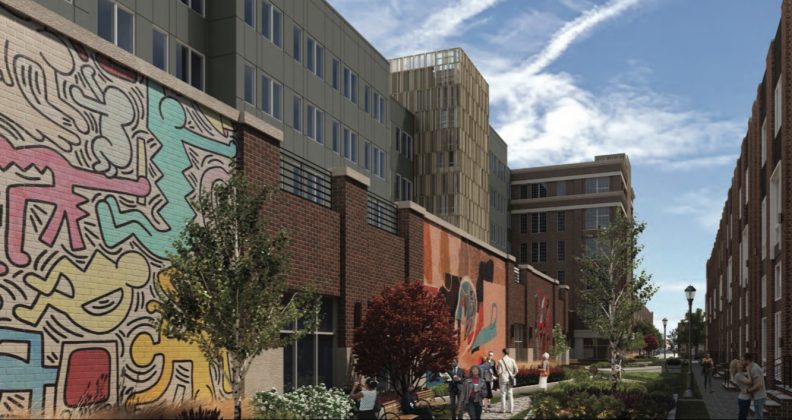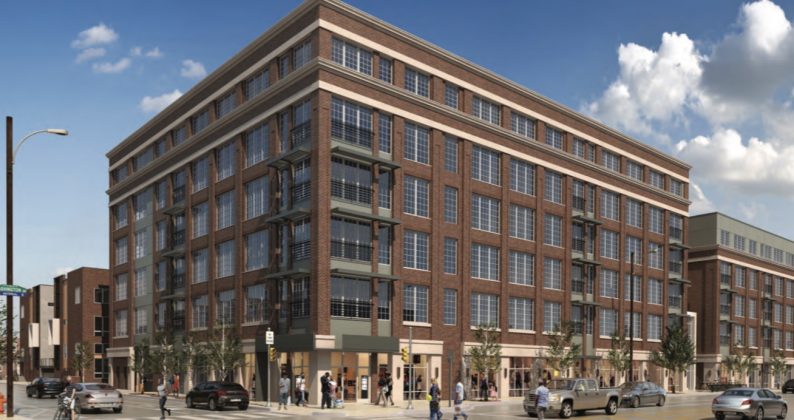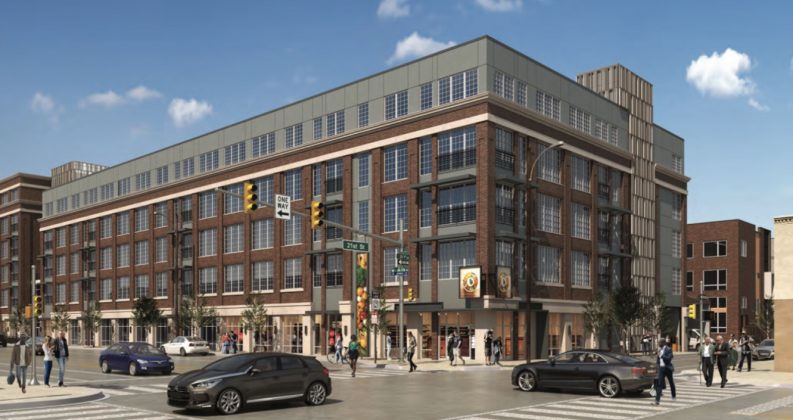
At the most recent SOSNA meeting, residents of Graduate Hospital supported the final part of developer Ori Feibush’s plan to build a six-story, 256-unit apartment building on the former site of the Frankford Chocolate Factory, located at 2101 Washington Ave., by a margin of 56-9, with one abstention. SOSNA’s zoning committee voted unanimously, 5-0, in favor of it. The project includes a 23,000-square-foot space for an Aldi supermarket on the ground floor of the eastern half of the project and a 13,000-square-foot space for a CVS on the western half. An underground parking garage with 120 spaces, 70 of which will be made available for lease by residents of the building or the neighborhood, will sit below the commercial spaces. According to Feibush, the remaining 50 spots will be for Aldi customers during the store’s hours of operation (they’ll be available for use by the community outside of Aldi’s operating hours, however).
An open-to-the-public greenspace sits on the north end of the lot.
The parcel is the last of a three-parcel project to be approved. The first two parcels were green-lighted in late 2018. One of those parcels consists of 40 townhomes along Kimball Street to the north of 2101 Washington Ave., which are currently in construction. The other, located one block over at 2201 Washington Ave., includes 21 townhomes, a building with 38 units and a second building with 51 units.

The refusals for the project stemmed from the fact that Feibush’s residential and commercial mix of uses for the lot didn’t fit the city’s zoning code, which has the lot zoned for industrial use.
“It is rare that we get to stand before you with a project that can truly transform a neighborhood,” said Feibush before SOSNA voters. “Because of that, this project truly was designed by consensus. A lot of different participants had the opportunity to provide feedback to this project. We’ve worked very, very hard over a long period of time rewriting the script multiple times to incorporate a ton of that feedback.”
Members from SOSNA’s zoning committee agreed, noting that the project looks much different than it did when it was first proposed.
“Believe me, this project does not look like it did in the beginning,” said the chair of that committee, Murray Spencer. “The Architectural Review Committee likes it, the SOSNA Zoning Committee likes it, we hope you all like it, too.”
Spencer also noted that SOSNA had finalized a community benefits agreement with Feibush’s company, OCF Realty. Included in the CBA are a minimum of 26 affordable units (this means it must be affordable by residents who make 60 percent of Philadelphia’s average median income) and extending the sidewalk width to 11 feet. However, making the sidewalk wider isn’t yet set in stone since it requires a City Council ordinance.
“We’re working with Councilman [Kenyatta] Johnson’s office to get that done,” said Spencer.
Also included in the CBA, according to SOSNA executive director Nicole Koedyker, are public bike racks and private bike storage, a preference for 35 percent of building contractors to be certified minority- and women-owned businesses, employment preference for individuals living in the neighborhood and surrounding ZIP codes, efforts to work with the Department of Streets to install protected bike lanes on Washington Avenue, unobstructed windows that provide at least 85 percent visibility for commercial tenants and ADA-accessible infrastructure on the property.
The biggest concern from residents was the parking issues they felt the project would create, which was addressed by Feibush.
“If we could flip a switch and get another 100 parking spaces, we would,” he said. “But we could only do that at the detriment of some really important features we put in here, like an enormous public space, a fully green building [and] affordable housing.”
The project was set to go in front of the city’s Civic Design Review Board on Feb. 4 at 1 p.m.
View renderings of the project below:

