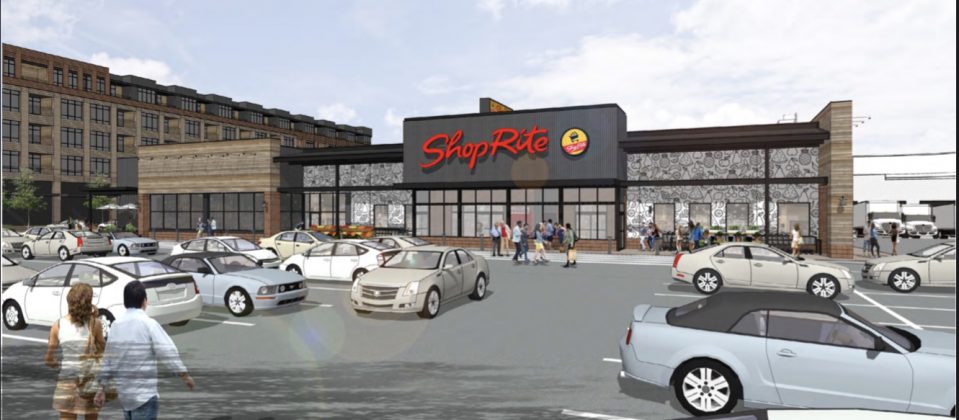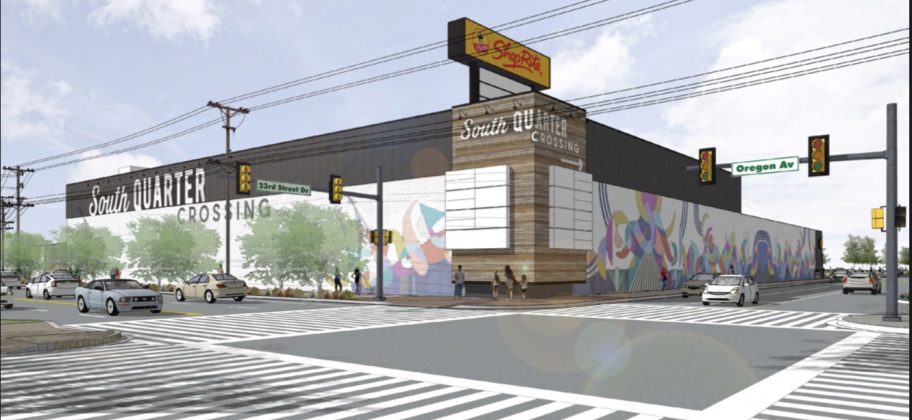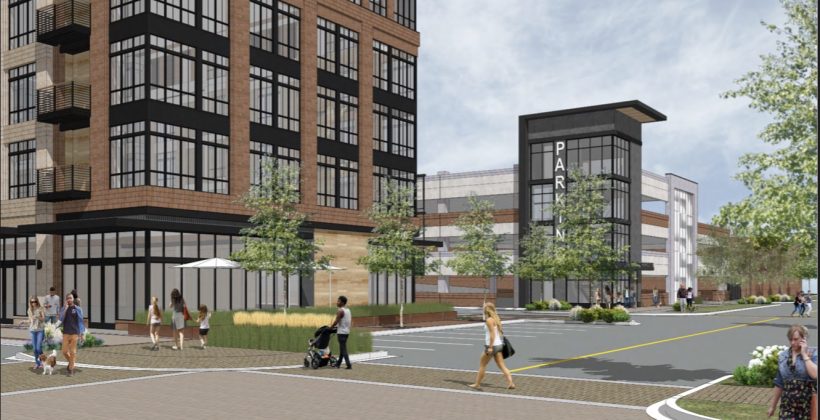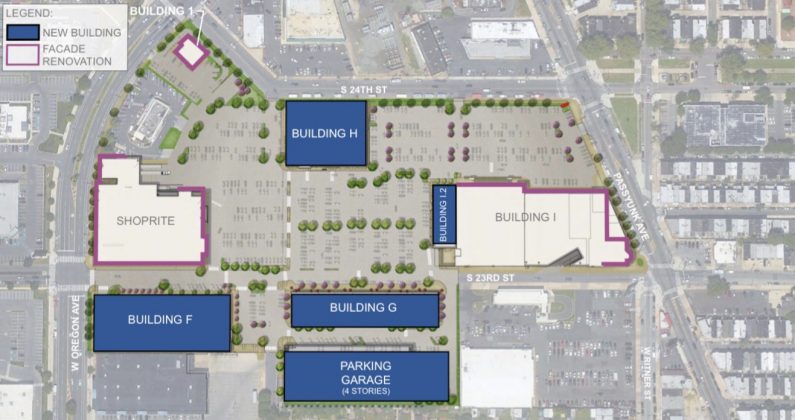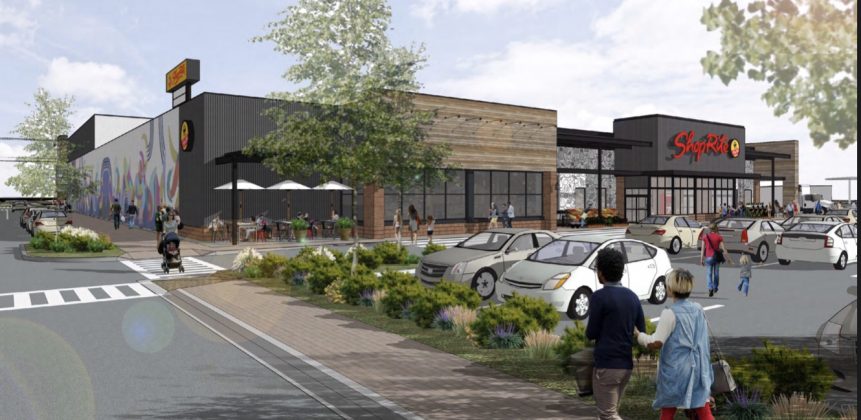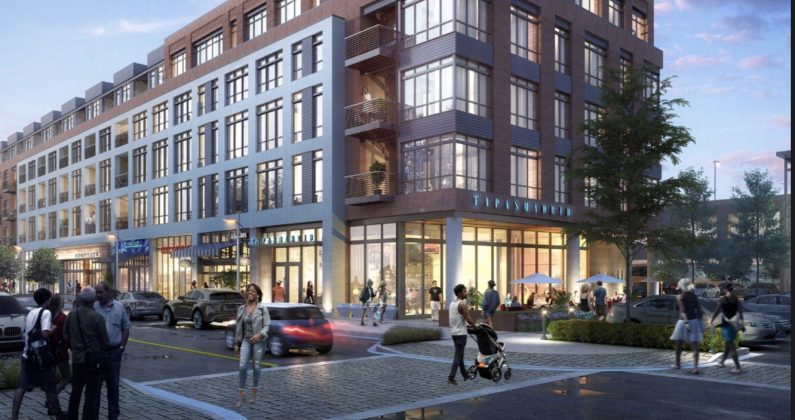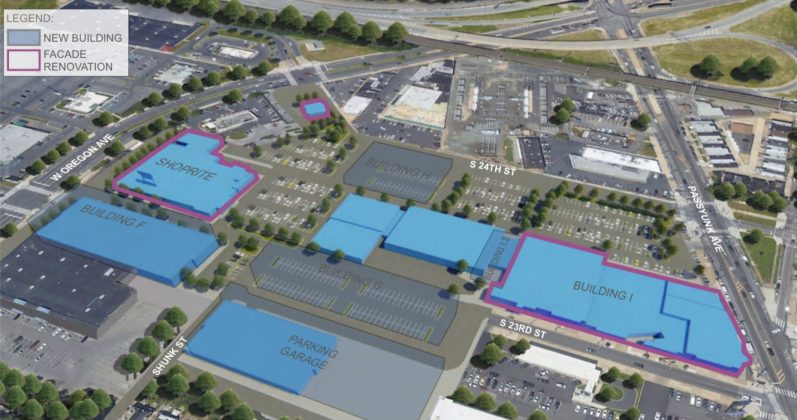The city’s Civic Design Review Board issued a continuance for the planned renovations to the northern side of Quartermaster Plaza by its developer, Cedar Realty Trust. Cedar’s plans for redeveloping the Girard Estates plaza include adding 351,000 square feet of new gross floor area, which includes 138,000 square feet of new retail stores and 231,000 square feet of residential units split between 284 units in two buildings. An additional 433 parking spaces will be included in a new parking garage. Five total new buildings are being proposed as well as renovations to three existing buildings, one of which is the ShopRite at 23rd and Oregon. Three other buildings are planned to be demolished. Upon completion, the project is slated to be renamed South Quarter Crossing.
The CDR Board, which always consists of at least one representative from a project’s local registered community organization, included both Paul Rossi of Girard Estates Neighborhood Association and Jody Della Barba of Girard Estates Area Residents. Both Della Barba and Rossi agreed that they liked the overall plan, but wanted to see pedestrian access improved via more pedestrian walkway. These opinions were consistent with what city planner Alex Smith, who was assigned to review the project, said in his presentation.
“With the new residential, with all the new shopping amenities, [The Planning Commission] is asking for the development team to continue to look at opportunities to provide a little bit more public open space and green space for residents and visitors of the shopping center,” he said.
At a community meeting in June, Cedar COO Robin Zeigler said she expects the plaza to be constructed over phases during a three-year period.
Dan Garofalo, vice chairman of the CDR Board, echoed this sentiment.
“[I’m] looking for an area somewhere in the entire site where something that resembles a plaza or a park could be integrated,” he said. “One suggestion would be to remove a couple lanes of parking between buildings G and buildings F to create an open space. It doesn’t have to be a park, but maybe there’s some trees included. It could be a plaza.”
Despite a few minor qualms with the project, Della Barba praised the project’s ability to help the local economy. She’s was altogether in favor of its construction.
“We want the people in the neighborhood to stay in the neighborhood and shop, not go to Jersey,” she said. “It helps the city and it helps our neighborhood.”
Della Barba was the lone member of the board not to vote for a continuance on the project. Because the board on the whole voted to continue the hearing at a later date, members from the development team are expected to come back to the CDR board during one of its monthly meetings at some point in the near future – possibly in December – to continue the presentation and share any changes to the design they made. At this point, the exact meeting they attend has yet to be determined.
Cedar Realty Trust owns one other property in South Philly called Riverview Plaza, which is between I-95 and the Delaware River along Reed Street in Pennsport. The company also owns Fishtown Crossing in Port Richmond, Lawndale Plaza in Lawndale and Academy Plaza in West Torresdale.
View some more renderings of the proposed changes, taken from the development team’s CDR presentation, below:


